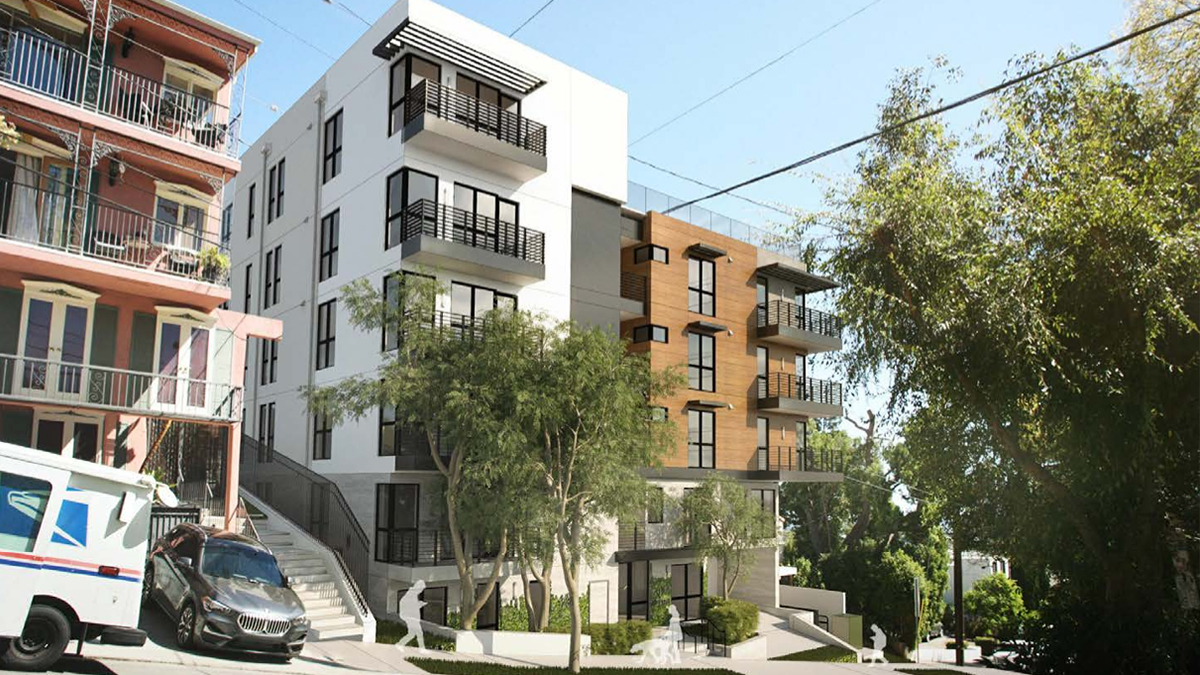
Reimagining the Sunset Strip Skyline
Empire Property Group has set its sights on transforming the iconic Sunset Strip’s landscape. In a recent revelation presented to the Planning Commission’s Design Review Subcommittee, the developer has laid out ambitious plans for a high-density apartment building on N. Larrabee Street. This visionary project is a significant step toward redefining urban development just north of Sunset Boulevard.
Prime Location and Innovative Design
Nestled within the R4A Zoning District, the proposed six-story structure will occupy a generous 13,343 square-foot double lot on the east side of N. Larrabee Street. The blueprint showcases a comprehensive vision, accommodating 24 dwelling units, with four designated as affordable housing. Notably, the site features a pronounced cross slope drop of over 13 feet in a southwesterly direction, a unique topographical element that presents both design challenges and innovative construction opportunities.
Architectural Evolution
To bring this vision to life, three existing residential structures on the lot are marked for demolition. The current site boasts a substantial curb cut that spans a significant portion of the frontage. The revamped lot will incorporate both at-grade and subterranean parking, providing space for 34 vehicles. Access to this parking facility will be facilitated by a strategically positioned driveway ramp at the site’s southern end.
Innovative Architects at the Helm
Driving the project’s architectural vision are Levin-Narino Architects, known for their innovative urban designs. The Larrabee development, as illustrated in preliminary sketches, promises a contemporary aesthetic characterized by a harmonious fusion of painted cement plaster, stone veneer, and wood. The design layout distinctly follows the classic tripartite style—base, middle, and top, aligning the building’s facade approximately 13 feet from the property line, in harmony with neighboring properties.
Enhancing the Urban Landscape
The proposed layout integrates a street-facing garden along the sidewalk, graced by three new peppermint trees. Despite infrastructural constraints, such as utility boxes and power poles, the front yard’s potential is maximized within the existing parameters.
A Comprehensive Approach to Urban Living
Diving deeper into the building’s design, it becomes evident that the structure is a testament to modern urban living. It adheres to setback lines while incorporating innovative elements, such as box bays and private balconies extending into the setbacks, aptly termed “allowable projections.” Leveraging the state’s density bonus laws, the project plans to house 24 dwelling units, exceeding the base density that typically accommodates 16. The unit distribution comprises four one-bedroom units designated as affordable housing and 20 two-bedroom units available at market rates.
Parking Solutions and Sustainable Features
Parking is a pivotal component of the design, with two-thirds of the 34 proposed spaces configured as tandem parking. The design also accounts for the site’s unique topographical challenges. To optimize space and ensure each dwelling unit receives a designated parking spot, city staff recommendations suggest relocating the parking garage entry.
Aesthetic Appeal and Sustainability
The building’s facade seamlessly combines three primary materials: stone tile veneer, engineered wood, and exterior composite wall panel siding. Complementary accents in wood and metal promise to enhance the overall visual appeal. Committed to sustainable urban development, the proposed design incorporates solar panels on the roof, aligning with the city’s climate action goals, although further optimization may be required.
With Empire Property Group’s innovative approach, this new development promises to redefine the urban landscape just north of the Sunset Strip, introducing high-density living options to this iconic area. Michael Thomson will keep you informed on this exciting real estate project as it continues to evolve.


