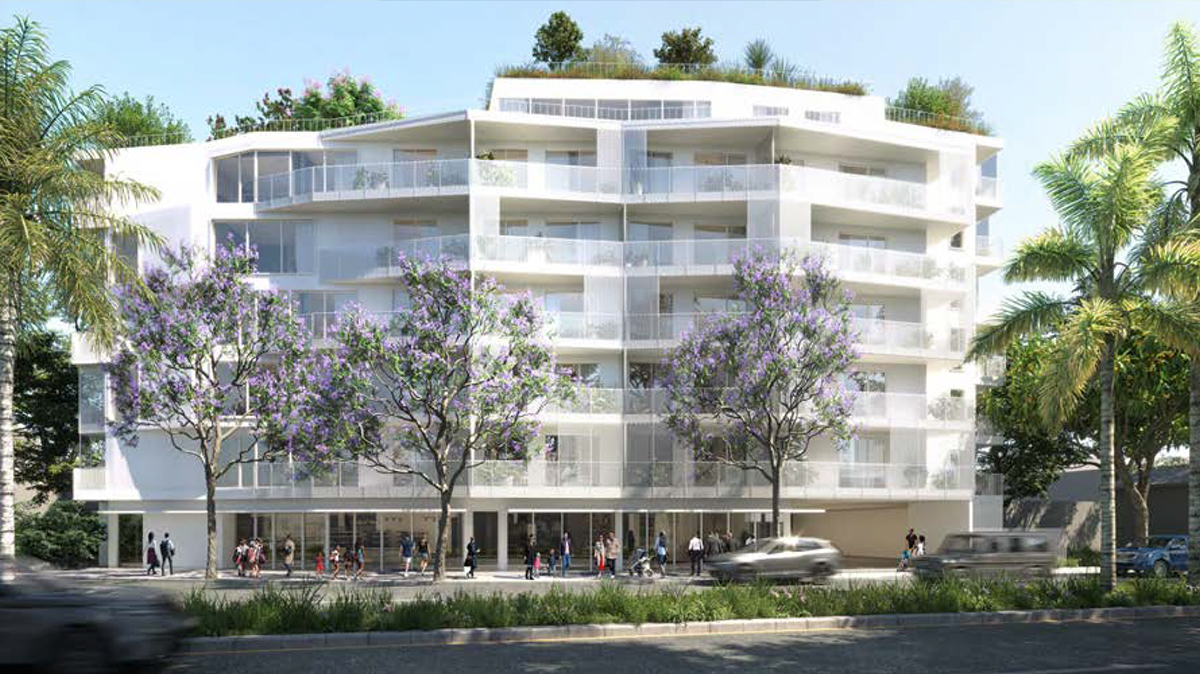
**West Hollywood’s Urban Revival: New Mixed-Use Development Set to Transform 8025 Santa Monica Boulevard**
West Hollywood’s dynamic landscape is on the cusp of a thrilling transformation as the Planning Commission gives the green light for the demolition of 8025 Santa Monica Boulevard. In its place, a stunning seven-story mixed-use development is set to rise, marking a significant step towards the city’s evolving urban fabric.
**A Vision of Progress**
This ambitious project is poised to redefine urban living with 110 exquisite dwelling units, 3795 square feet of ground-floor commercial space, and a two-level subterranean garage accommodating 115 parking spaces. But what truly sets this development apart is its commitment to affordability, with 15 dedicated units catering to very low and moderate-income households. Leveraging a density bonus and concessions, this project exemplifies forward-thinking real estate.
**Meet the Visionary Behind the Project**
Douglas Vu, the project planner, spearheads this visionary undertaking. His dedication to urban progress is evident in every facet of this development. The site, formerly home to a 4000 square feet commercial bank branch building constructed in 1961 and occupied by Bank of America until 2021, now paves the way for an exciting new chapter in West Hollywood’s real estate landscape.
**A Blend of Unique Unit Types**
This development caters to diverse lifestyles with a mix of unit types, including micro studios, micro one-bedroom units, one-bedroom units, and two-bedroom units. Of the 110 units, 95 are designed as market-rate residences, while the remaining 15 are permanently affordable, ensuring that a broad spectrum of residents can call this place home.
**Design That Redefines Urban Living**
Architectural excellence is at the heart of this project. Thoughtfully designed open spaces, including a central courtyard bathed in natural light and a rooftop swimming pool with panoramic city views, enrich the living experience. With a strong focus on environmental sustainability, rainwater capture facilities and innovative ventilation solutions are seamlessly integrated into the design.
**Innovative Density and Concessions**
This project takes innovation to new heights by leveraging a density bonus of 49% along with three key concessions. These concessions add two additional stories to the building, surpassing permitted height limits by 19 feet, and eliminate the 35-foot height restriction for the rear portion adjacent to the residential zoning district. Additionally, they reduce the minimum separation between commercial and residential structures, fostering a more vibrant urban atmosphere.
**An Architect’s Perspective**
City architect Ric Abramson underscores the significance of this project as a precursor to future developments within the city. He applauds the introduction of micro living units, a lifestyle choice not previously available in West Hollywood. This innovative approach sets a precedent for the city’s growth and a more diverse housing market.
**Addressing Concerns and Shaping the Future**
During the design review process, questions and concerns surfaced, particularly regarding the design and livability of micro units. Commissioners were keen to ensure the functionality of smaller living spaces and emphasized the need for meticulous storage solutions.
**Commissioner Insights and Project Approval**
Commissioner Kimberly Copeland, Vice Chair Michael Lombardi, Commissioner Erick Matos, Commissioner David Gregoire, and Commissioner Stacey Jones all contributed valuable insights during the review process. Concerns over the viability of micro units for long-term residency, traffic egress, and parking were addressed.
Ultimately, a motion to approve the project was carried, with six commissioners voting in favor, underlining the project’s potential to enhance West Hollywood’s housing landscape. The development, while not without its challenges, represents a bold step towards a more inclusive and dynamic future for the city.
Stay tuned for updates on this exciting project as it unfolds and continues to shape the vibrant fabric of West Hollywood’s real estate market.


